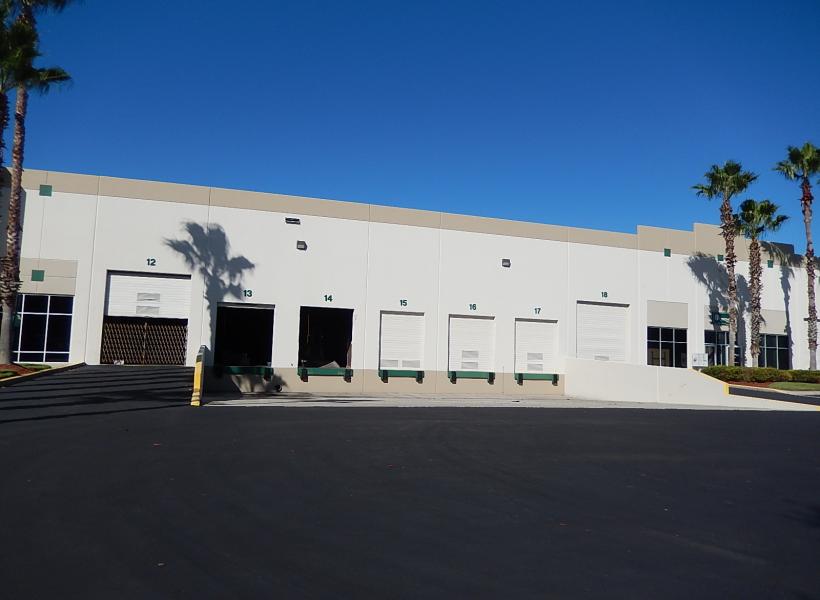The warehouse distribution category of industrial real estate exceeds over fifty percent of the entire national industrial inventory, which is the largest industrial real estate category. Currently, warehouses have a variety of descriptive names that include bulk warehouse, regional warehouse, office warehouse, distribution centers, fullfillment centers, and big box warehouses. Each type of warehouse has a specific use and has features that are unique to the specific building type. Typically, bulk warehouse and big box warehouses refer to the buildings sizes. Office warehouse refers to a high percentage of office build out. All warehouses have common attributes that classify them within the primary category of Warehouse Distribution.
The Warehouse Distribution category is derived from the functions of warehousing and distribtion of goods. The unique characteristics of specific warehouses classify them within seperate secondary categories. The proportion of warehousing versus distribution also varies according to building type.
The basic differences of warehouse features are overall building design, ceiling height, and loading capabilities. Most warehouse distribution buildings are rectangular in shape, as this is how the term "big box"was coined.
Warehousing and distribution operations date back to the existence of production and transportation. Today, warehouses primarily serve as storage points along the supply chain between the origins of raw materials and the destinations for consumption of final products. Warehouses exist because of economies of scale in two areas - transportation and manufacturing. Lump sum shipping saves on labor and equipment usage. Distribution centers are special forms of warehouses that focus on where products from various manufacturers are combined into shipments of precise quantities for distrubtion according to customer needs.
Warehousing refers to the operations within a facility for the purpose of storage. Many important decisions are associated with warehousing operations. One is when to order for replenishment and how much to order. Another is how to allocate warehouse space to different items, each product occupying a fixed space versus continuous space allocation when inventory changes, or more shelf space versus more aisle space.
Warehouses have varied physical designs. A warehouse has roofed spaces, shelves, lifting equipments, loading dock, and management offices. Products are often packaged in pallets, and are lifted onto racks to utilize the vertical space. There are a number of trade-offs in warehouse design that will influence its operations. For example, designers have to balance decisions between build out (horizontal) and build up (vertical), and
between two-dock (at both sides of the warehouse) and single-dock layouts. Warehouses have varied physical designs. A warehouse has roofed spaces, shelves, lifting equipments, loading dock, and management offices. Products are often packaged in pallets, and are lifted onto racks to utilize the vertical space. There are a number of trade-offs in warehouse design that will influence its operations. For example, designers have to balance decisions between build out (horizontal) and build up (vertical), and between two-dock (at both sides of the warehouse) and single-dock layouts
.
- alantrauger's blog
- Log in to post comments
